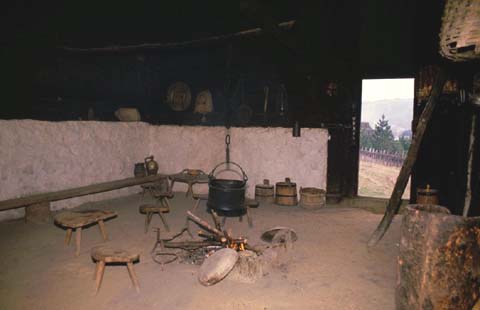Student Tools
- Open-end Stories
- Students' Magazines
- Crosswords
- Pictograms
- Riddles
- Brain Teasers
- Quizzes
- Test Your English
- Student Worksheets
- PowerPoint Presentations
- Listening
- Films
- Toon Stories
English For Special Purposes
Teacher Tools
General
Architecture And Building Construction
BRIEF HISTORY OF SERBIAN VILLAGE HOUSE
by Vesna Tripković
The home of our Serbian village dweller is a dwelling area which consists of a house, and usually, two or three accompanying buildings. This organization of buildings is the result of the way of living.

The house, as a dominant building, is surrounded with auxiliary buildings: to the east are a dairy, a barn and a maize storage place, to the west are a shed (in which brandy is made), pig sties, a cattle shed…
The dairy is nearest to the house, and it is a store room for milk and dairy products. It is usually made of wood. Near the house are the barn and storage place, too. The barn is made of oak planks and the storage place is made of wattle. Both of them are lifted above the ground. In that way maize and wheat are protected from rodents.
The house is the center of the whole. It is the biggest building, with the best construction. At the beginning, the whole house was just one space with the fire (hearth) in its middle. The “room”, in the present sense, appeared at the moment when the village dweller started to live better. It is a big, festive space, which is used for celebrations and a family saint's day. Serbs call it “odzaklija”. The patron's icon and the icon lamp are placed in it. If it contains a bed, a stove and a table it means that the household is well-off.

In the middle of the last century, the village house usually had three rooms, one in the middle, with the entrance door, and two on its left and right sides. ”Odzajklija” has kept its place and purpose until today.
The house is built on stone foundations, rectangular-shaped, with east-west orientation. The space between the foundation walls is filled with gravel and crushed stone. There is a layer of soil under it and, on the top, there is a wooden floor. The floor is lifted one meter above the ground. The walls are usually built of bricks and the house has four roof planes (a four-sloped roof). The entrance door is on the west external wall.
Windows are not very big, but the walls around them are decorated with simple pargeting.
The ceiling is a wooden structure consisting of beams, lath and reed with mortar.
